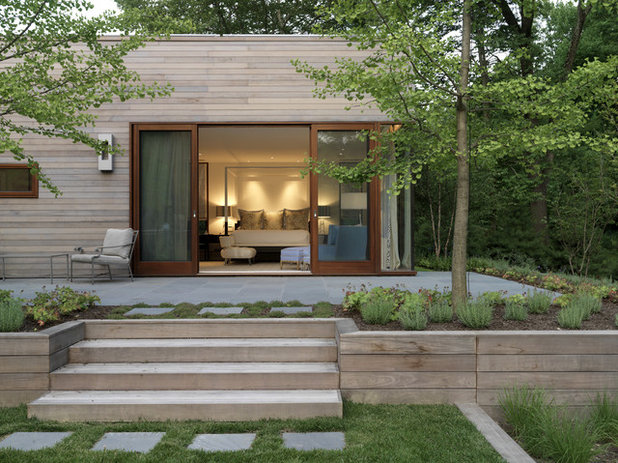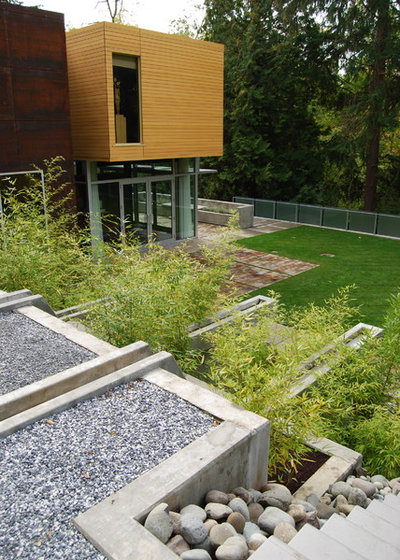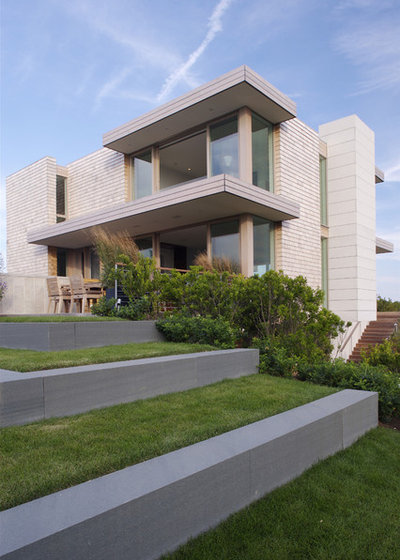My last ideabook looked at interiors with level changes, most connected by a few steps within fairly open living spaces. Let’s move outdoors to look at the same basic theme, since it is summer and that is where I’d rather be anyway.
When I was growing up outside Chicago a flat yard was a given, but not all homeowners are faced with such a simple (and uninspiring) situation. For properties that slope, how can the landscape be treated to address a change in grade while providing usable outdoor space? What follows are contemporary/modern responses to this question.
Level Changes Inside: Defining Spaces

John Maniscalco Architecture
One way of thinking about backyards with some topographical character is as separate outdoor "rooms," where a larger area is broken down into smaller parts on different levels. This is especially suitable to tight urban lots, like this one in San Francisco. Large pavers with moss growing in the gaps lead to steps to a raised area ...

... From above, the abstract nature of the design is apparent. An angled notch in the whitewashed wall creates a fire pit. At top, a half-circle paving area allows for seating. In essence, the yard is split into two: hard near the house and soft removed from it and raised up high.

Ziger/Snead Architects
This image illustrates how the character of steps and retaining walls can be detailed similarly to the house, creating a cohesive environment. The horizontal wood siding of the house is repeated in the yard's wall and steps; the latter even appears to be extruded from part of the retaining wall.

Summerour Architects
The two previous examples use stairs to connect different levels, but a more gradual means of moving vertically can also be used, as in this terraced yard. Note the pavers set within the grass terrace, which sidestep halfway up to align with the double doors to the house.

Huettl Landscape Architecture
Seen here and in the previous example, vertical movement need not be a straight route. Here one ascends to an L-shaped bench opposite a lily pool. Jogging to the left one ascends again a dining terrace with access to the house via two sets of steps perpendicular to each other. This complex plan creates a series of rooms further defined by the plantings.

Jennifer Weiss Architecture
In this example we start to see how pools integrated into backyards often require downward movement to water, as well as movement around it. A wide flight of steps descend to a small pool, while more steps continue to the side, bringing people to the rest of the backyard.

modern house architects
Here some steps set into a grassy slope are picked up in the pool itself, allowing to to move gradually and gracefully from house into water.

Peter A. Sellar - Architectural Photographer
A last pool example shows movement across the water to reach the rest of the large yard. One descends some narrow stone steps that match the paving of the pool terrace; aligned with it are stepping stones and another small flight bringing one to the lawn.

Mark Brand Architecture
Like the first example in this ideabook, this townhouse's backyard is a series of terraces that soften as one moves towards the rear of the yard. A glance from the far terrace ...

Mark Brand Architecture
... shows that the level changes continue towards the house. There is the stair to the top floor, where the previous photo was taken, but also some steps down to a lower level, visible at left. It's like an Italian hill town in miniature, where each level has direct access to the exterior.

Samuel H. Williamson Associates
Sometimes a change in grade can be accentuated by the landscape. Here the stairs and access are not as important as the bamboo and water feature. The concrete runnels of the water feature seem to stitch the two levels together.

Stelle Lomont Rouhani Architects
Here the terracing of a backyard lawn is accommodated with tall steps, not stairs. These edges effectively reiterate the projecting awnings on the house.

Ron Herman Landscape Architect
These last two examples are more traditional in manner, but they illustrate how style is basically a layer upon fairly consistent plans. Here some steps and low walls define a paved area that provides access to a large lawn. I love how the trees are preserved in the paving, like the projects in this ideabook.

Ron Herman Landscape Architect
This last photo serves to remind people of the importance of landscape design in how we perceive and move through changes in level. Many of the previous examples feature minimal plantings or just lawn areas, reinforcing the clean modern edges of the steps and terraces. Yet here the trees and bushes intrude upon the stepped walkway, which is appropriately treated with the stone in a natural way. Everybody has their own preference, but having the planting, hardscape, and even the architecture work together is very important.
More: Level Changes Define Interior Spaces





