A garden that encourages living isn’t just about maintenance — it’s accessible, you feel at home in it and you never want to leave it. Gardens Are for Living is the theme of this week’s Gamble Garden Spring Tour, which will visit five private residential gardens in Palo Alto, California.
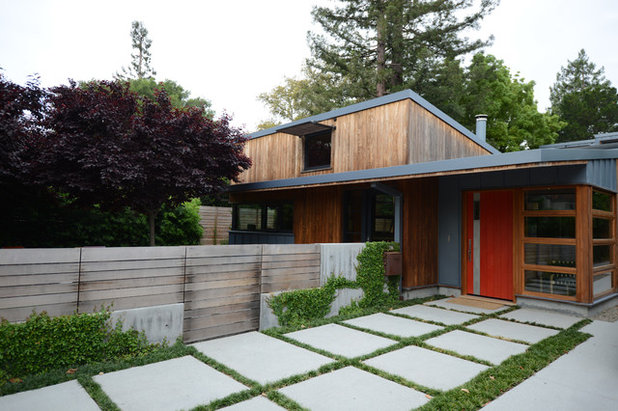
Janet Paik
From a backyard designed around a family’s love of a French game to a front yard labyrinth to travel and admire, the four gardens we previewed demonstrate that a great design comes from how it makes you feel.
1. A Modern Landscape Blending Two PropertiesDesigner: Daphne EdwardsArchitecture and landscape blend on this property, as this home was built and designed by Fernau & Hartman Architects at the same time the landscape was designed. “I always like the input of more people,” landscape architect Daphne Edwards says. “It felt like a very integrated and collaborative process.” A regular path of concrete pavers and dwarf mondo grass (
Ophiopogon japonicus ‘Nana’) leads to the front entry of this home clad with Kebony, a sustainable wood alternative to hardwood.
The landscape design was part of a larger project, which involved connecting and harmonizing the outdoor spaces of two adjacent properties owned by the clients — the newly built home, shown here, and the 1907 farmhouse next door.
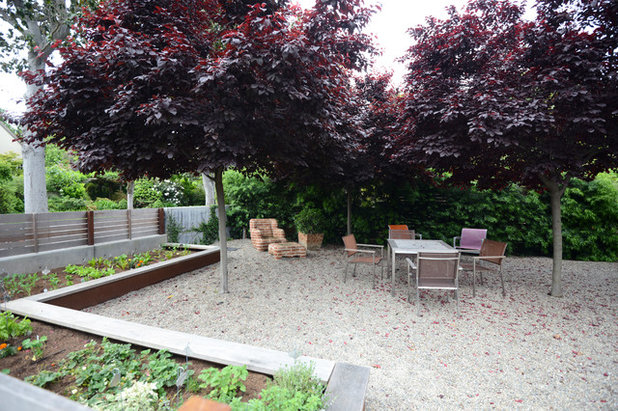
Janet Paik
A front yard for relaxing, dining and gardening maintains a connection with the street, which the homeowner wanted, while the front fence and ‘Krauter Vesuvius’ plum trees (
Prunus cerasifera ‘Krauter Vesuvius’) provide beautiful color and screening.
Gravel forms a permeable base framed by Cor-Ten steel raised beds. In the corner, a brick armchair sculpture by Ali Acerol nods to the front yard’s primary activity.
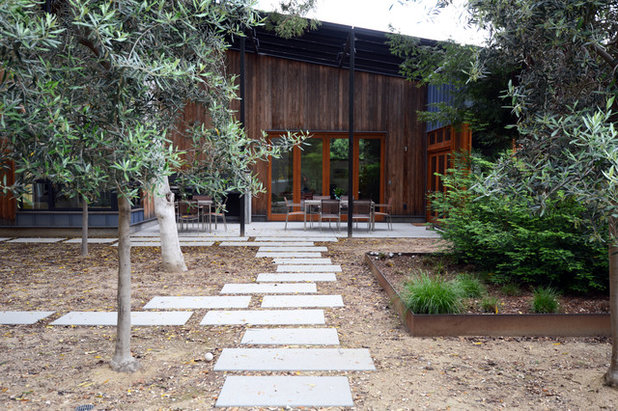
Janet Paik
The backyard provided many opportunities for the architecture and landscape to align. The house opens onto the patio through a series of glass doors. Concrete pavers form paths, with many joining at this dining area, a primary gathering space.
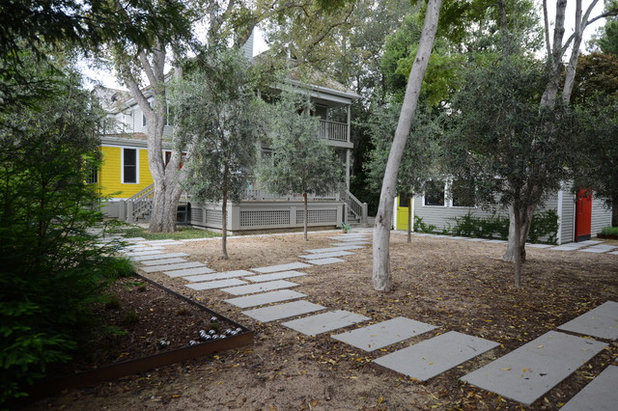
Janet Paik
The homeowners’ two adjacent properties meet in the backyard. The family raised their children in the 1907 home, shown here, before they built their current home, shown in the previous photo. They now rent the older house to students and visiting faculty at nearby Stanford University.
Edwards designed the backyard to blend the properties while planning for the possibility that they may not always be owned by the same family. Irrigation and lighting systems are separate, and the property line remains clear of trees and permanent structures.
Pavers run through the backyard in an irregular pattern, connecting various destinations without overwhelming the space with concrete. “Paths emerged by the process of subtraction,” Edwards says. “We tried to arrive at a pattern that didn’t feel like there would be pavers everywhere.”
Decomposed granite fills out the rest of the backyard. The homeowners requested this material because it’s low-water, low-maintenance and permeable, and because it’s the perfect surface to play
pétanque, a French version of bocce.
Trees play an important role in knitting together the two properties while providing privacy. An arborist worked closely with the design team to preserve the existing trees, including a mature cork oak (
Quercus suber)
and redwood. Pittosporum trees shade the house while screening the views from one house across to the other. Standard, non-fruit-bearing olive trees (
Olea ‘Majestic Beauty’) flow from one side of the property to the other, creating beautiful shadow play with their evergreen foliage. “We spent so much time placing the trees,” Edwards says, which included considering the views from the windows.
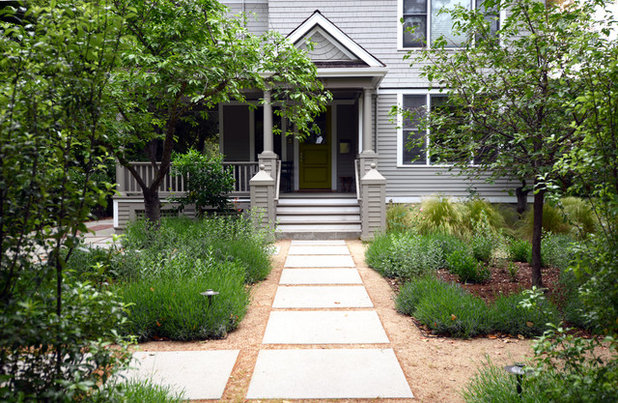
Janet Paik
The front entry of the second yard also features decomposed granite and concrete pavers, but the design was altered to tie in with the traditional architecture. “[This] house, being a traditional old house, called for a more traditional, symmetric garden arrangement,” Edwards says. The path is straight, evenly spaced and features uniform pavers.
Flowering cherry trees (
Prunus x
yedoensis ‘Akebono’) frame the entry and nod to the grove of plum trees in front of the modern house. A mix of ‘Phenomenal’ lavender (
Lavandula x
intermedia ‘Phenomenal’), ‘Little Spire’ Russian sage (
Perovskia atriplicifolia ‘Little Spire’) and penstemon (
Penstemon sp.) borders the trees.
See more photos of this landscape
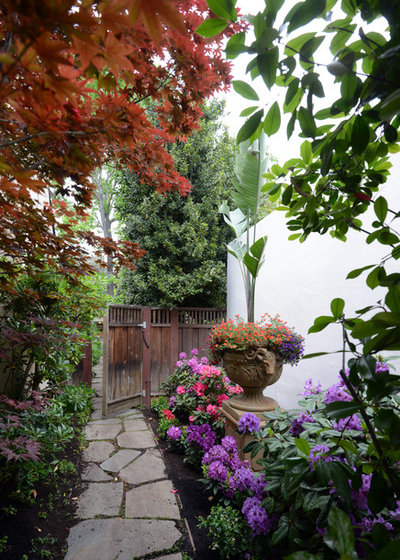
Janet Paik
2. A Lush, Tropical BackyardDesigner: Frederick BasgalThis garden for a family features an attractive and inviting front yard, but the real interest comes in the backyard.
Bluestone pavers move along the home’s side yard, leading visitors from the front yard to the back. A mature Japanese maple tree (
Acer palmatum) frames the side garden entry, and an oversize garden urn and bird of paradise tree (
Strelitzia nicolai) guide visitors farther along the path. Flowering shrubs line the path and soften the transition from ground to garden wall.
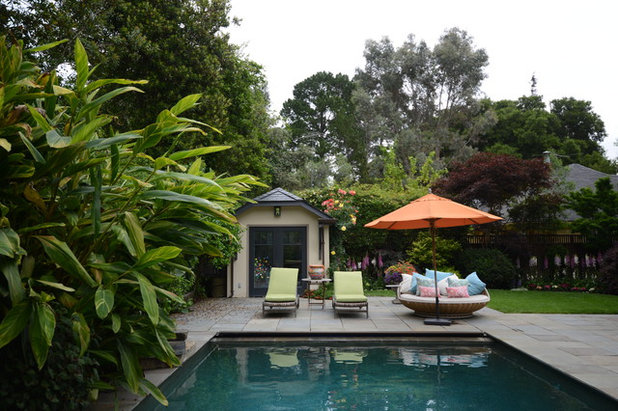
Janet Paik
Bluestone pavers surround the backyard pool. Foliage around the garden perimeter, especially the variegated shell ginger (
Alpinia zerumbet ‘Variegata’), reinforces the feeling of a tropical retreat.
Colorful patio furniture at the end of the pool adds to the mood while providing a comfortable spot to kick back and take in the space.
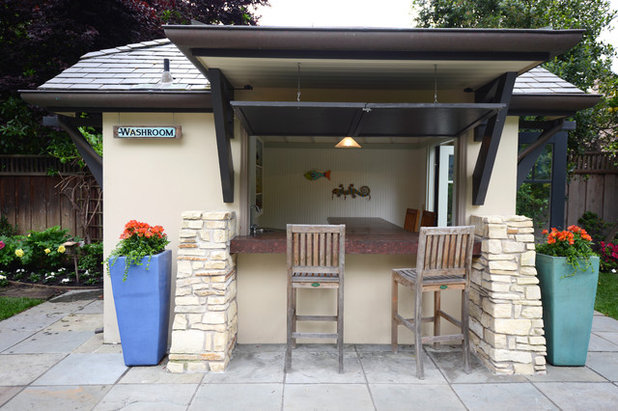
Janet Paik
One of the two backyard bungalows, designed in a similar style and using similar materials as the main house, invites guests to take a seat and have a cold drink.
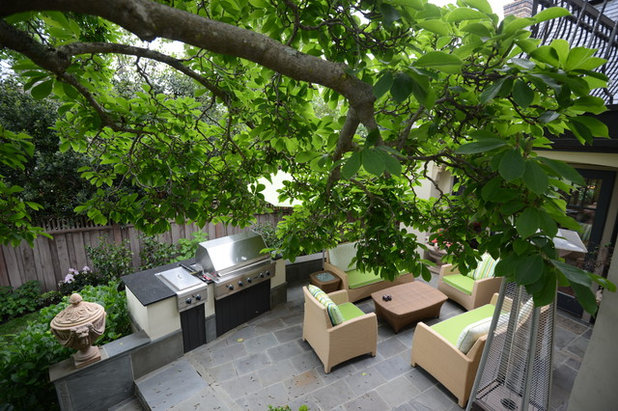
Janet Paik
An elevated patio next to the house also features bluestone paving, a built-in grill and comfortable outdoor seating.
Annual flowers fill much of this garden, with shrubs and a few trees, including this mature flowering magnolia, providing the background structure.
See more photos of this landscape
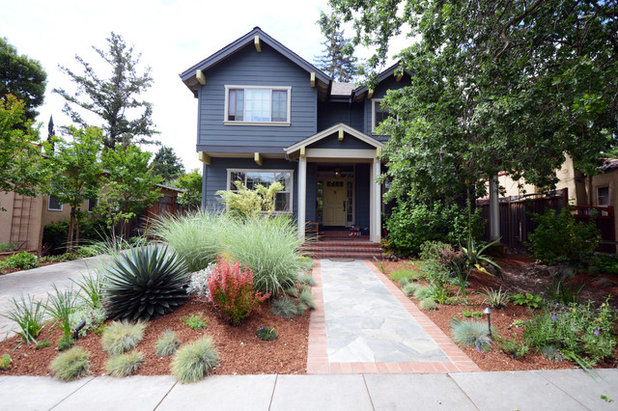
Janet Paik
3. A Series of Outdoor RoomsDesigner: John Black of Verdance Landscape Design (also the homeowner)
This front garden showcases two garden designs divided by a path of quartzite and brick. The shaded garden on the right features a large depression in the ground that captures rainwater from the roof through underground pipes. This rain garden allows the water to percolate back into the soil, rather than draining into city storm drains. “The goal is to contain as much rainwater on-site as possible,” says designer and homeowner John Black. The surrounding ground is planted with mostly California natives, including flowering currant (
Ribes sanguineum ‘Claremont’), alumroot (
Heuchera sp.) and California coffeeberry (
Frangula californica).
The other side of the path is much sunnier and more showy. Soft grasses like ‘Morning Light’ Chinese silvergrass (
Miscanthus sinensis ‘Morning Light’)
mix with architectural succulents like
Agave ‘Blue Glow’, weaving a textural and colorful contrast. Other plants include ‘Elijah Blue’ blue fescue (
Festuca glauca ‘Elijah Blue’) and ‘Orange Rocket’ barberry (
Berberis thunbergii ‘Orange Rocket’).
Learn more about how to design a rain garden
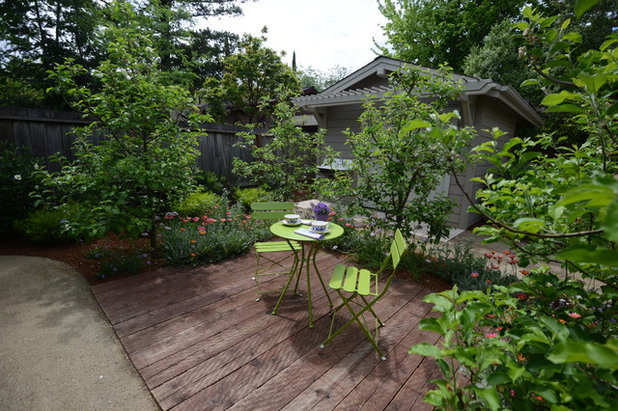
Janet Paik
An enclosed dining area off a decomposed granite side path is the smallest and most secluded of the three gathering spaces in the backyard. Pink Lady apple trees (
Malus ‘Cripps Pink’) line the pressure-treated wood deck, creating an intimate conversation area where people can retreat.
Black used square patterns to organize the design and bring clarity to the space. While the deck itself is a rectangle, the path next to it forms a square.
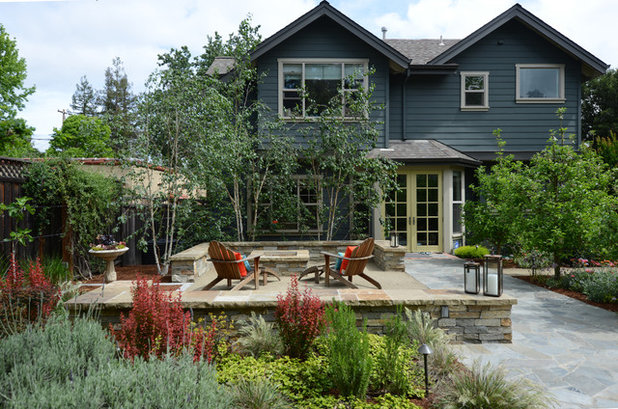
Janet Paik
Next to the house, where the decomposed granite path ends, a built-in fire pit provides a casual place to gather when the sun goes down. Adirondack chairs let you sit close to warm up or roast marshmallows, while a low wall of sandstone provides more seating for bigger parties. The break in the seat wall along the perimeter has been a great place for the family to set up long tables for food and drink.
Black originally had designed the outdoor dining area to be where the fire pit is, but he and his family soon discovered how hot this corner gets during the day. By swapping out the dining area for a fire pit, they were able to avoid that space during the hottest points of the day. Additionally, the seat wall acts like a heat sink, Black says, warming up in the sun during the day and radiating the heat at night.
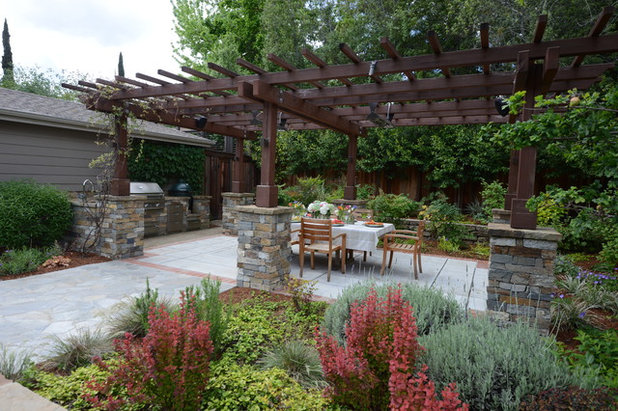
Janet Paik
Western quartzite flagstone leads from the back of the house past the fire pit to a dining area, and serves as the yard’s central axis. The flagstone transitions to a patio made of concrete, a more affordable paving material. The patio features a decorative pattern and brick edging for interest and to relate to the front porch.
Black chose this farthest corner of the yard for the dining area because it receives good shade during the day, when they’re likely to be eating outside. Placing such a major destination farther away from the house also invites guests to use the whole yard.
A planting bed between the fire pit and dining area adds color and somewhat obscures the view between the two spaces. Colorful shrubs like ‘Goodwin Creek Grey’ lavender (
Lavandula ‘Goodwin Creek Grey’) and ‘Orange Rocket’ barberry (
Berberis thunbergii ‘Orange Rocket’) and ground covers feature vivid foliage that requires less maintenance than colorful flowers might.
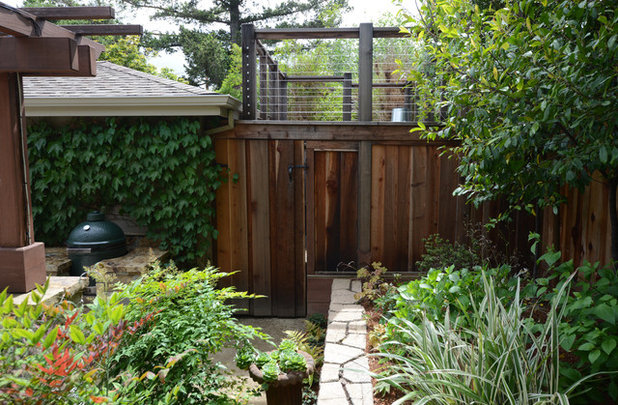
Janet Paik
With 12-year-old twin sons, Black made sure to include a place where they can hang out with friends and feel at home in the yard.
A deck with a view tucks into the yard’s rear corner, giving those who trek up the ladder a view of the whole garden. A bucket on the deck can be lowered or raised via rope to the ground, making it easier to carry drinks or small snacks, and the fenced-off area underneath the deck conceals garden storage.
See more photos of this landscape
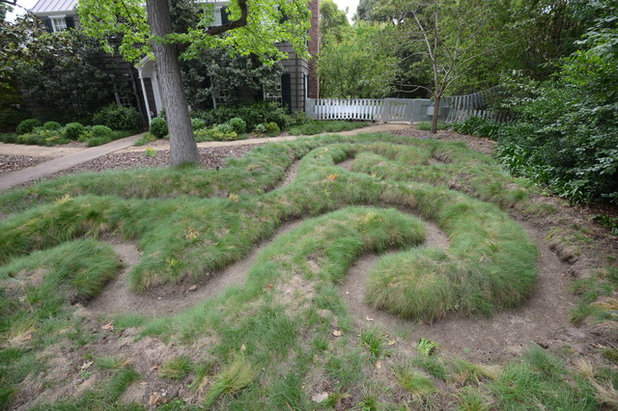
Janet Paik
4. Artful Everyday LivingDesigners: The homeowner in collaboration with designers Kim Raftery, John Greenlee, Flora Grubb and Balin ButlerThis home’s front garden features a lawn in the form of a labyrinth that was designed and installed by Alex Champion in 1994 during a lawn removal. The spiritual path uses the leftover lawn from the removal project, creating a front yard piece of art that can be enjoyed and admired indefinitely.
Behind the labyrinth is a sculptural zipper fence and gate by Jeanette Hart that leads to the backyard. The pull tab and slide make up the gate, with the teeth forming the gate’s body.
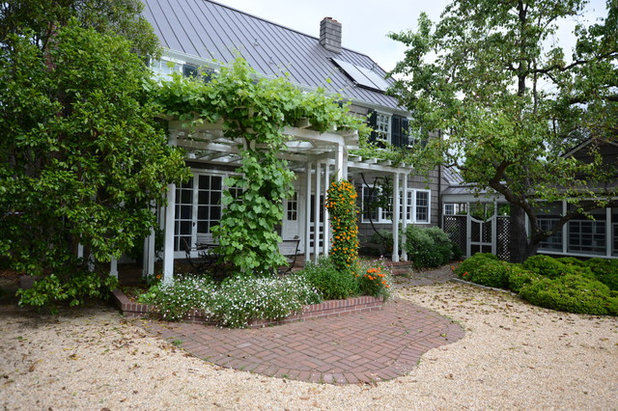
Janet Paik
California wild grape (
Vitis californica) grows over a rear arbor, enclosing a cafe table and chairs. The arbor connects to the home’s living room, shading the indoor space while creating an indoor-outdoor experience.
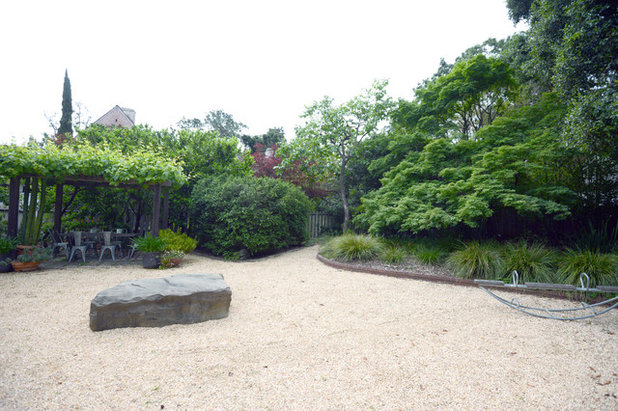
Janet Paik
A sand-colored gravel covers the mostly open backyard, with a single seesaw appearing almost as a sculpture. An oversize boulder breaks up the sea of gravel and offers a sunny spot to sit.
Breeze mat rush (
Lomandra longifolia ‘LM300’) borders the gravel, transitioning the open space up to the lush perimeter.
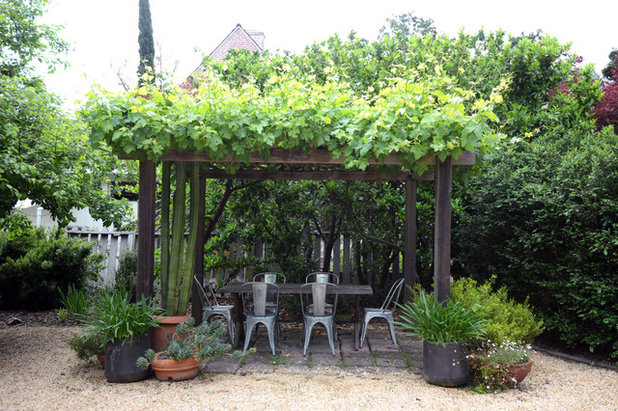
Janet Paik
A ‘Muscat’ grapevine (
Vitis vinifera ‘Muscat’) covers a secondary outdoor dining area, shading diners. Containers of varying materials and sizes grow a mixture of plants, including cactus, breath of heaven and other succulents, surrounding the Tolix-style cafe chairs and rustic farm table in greenery.
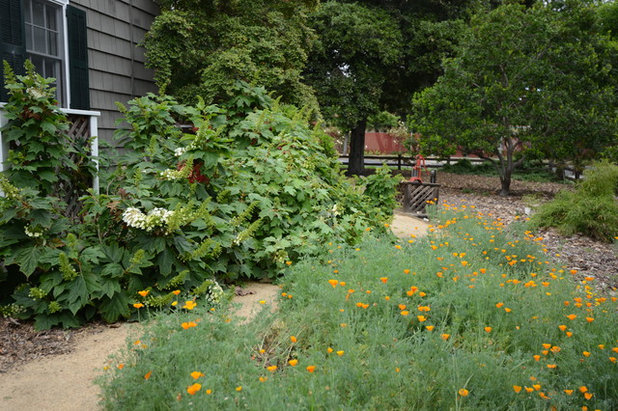
Janet Paik
A meandering decomposed granite path along the side of the house divides a meadow of California poppies (
Eschscholzia californica) and a massing of oakleaf hydrangeas (
Hydrangea quercifolia).
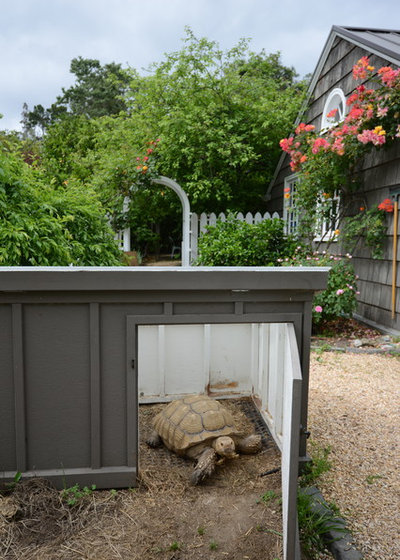
Janet Paik
George, a 20-year-old sulcata tortoise, lives comfortably in the garden, where he roams freely through the fenced-in backyard when he’s not enjoying his winter den.
See more photos of this landscape
2016 Gamble Garden Spring Tour: Gardens Are for LivingLocation: Residential gardens in Palo Alto, California
Hours: 10 a.m. to 4 p.m. April 29 and 30
Cost: $30 to $35 if purchased online before noon Wednesday, April 27; $40 at the door. Proceeds from the garden tour support the Elizabeth F. Gamble Garden, a nonprofit horticultural foundation. More info
More community garden tours:Garden Club of Virginia Historic Garden Week: April 23-30
The Garden Conservancy Open Days: April through October 2016
Southern California’s Robinson Gardens 28th Annual Garden Tour: May 14





