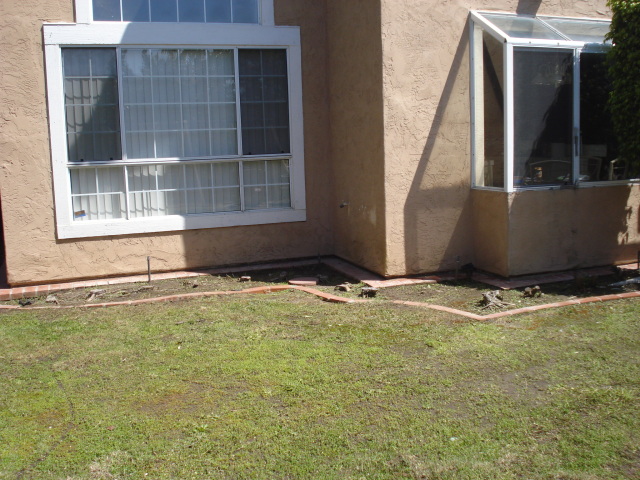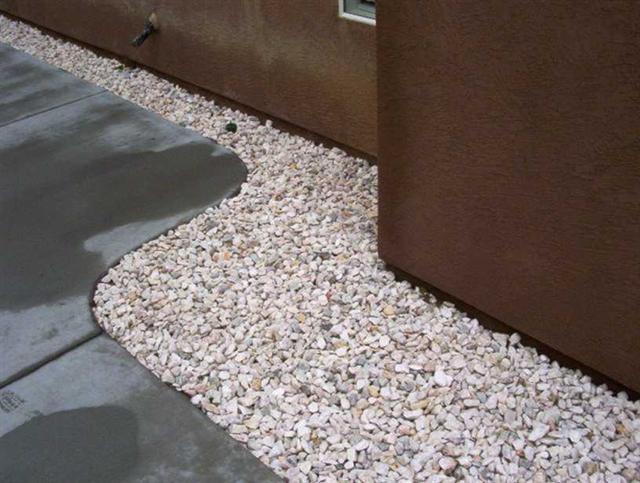Question diningrom window and k
diningrom window and k
QUESTION: Hi Russel, I cut out some trees that were near my ding room window and kitchen window since their roots were growing too much. I would like to plant something that is low maintenance and does not need a lot of water and with some color if possible since I noticed every time it rains water just sits around that area where the trees used to be and I would like to prevent any moisture problems near the foundation. There is a brick barrier from the foundation to the soil that is 7 inches.Is that good enough to prevent moisture damage? but my husband would like to replace it with concrete instead since we had termite issues recently. Does it really make any difference (concrete vs.brick?) Also, that side of the house does get hot during the summer(I live In San Diego,Ca.) I would appreciate your advice!
ANSWER: Hey, Elsa.
Actually, I would suggest removing those bricks near your foundation. That littlte indentation at the bottom of the stucco wall is a weep screed, also called a weep rail. There should be about four inches of clearance between that weep screed and the ground. Since stucco is porous, that allows any moisture getting through the stucco to drain out the weep screed, which is its purpose.
Since you have a slab-on-grade foundation, cf you have that clearance, you shouldn't have any problem with moisture there.
Very little will prevent termite problems here in San Diego. They like our weather just as much as we do. The best thing to do is simply have a termite professional treat your home annually.
There are many, many things you can do for a hot area of your yard. Read this document and see if it gives you any good ideas: http://www.russel-ray.com/reports/Vegetation.pdf
Come back if you have any other questions.
Russel
---------- FOLLOW-UP ----------
QUESTION: Hi Russel, now that you mentioned the "weep screed"(all this time I thought it was called a termite mesh) I had noticed that in some parts of the house it has rusted specially by the kitchen window since it used to leak before every time it rained, it has been sealed ever since but now the weep screed is rusted. I also went around the house to see how the brick was installed since you mentioned there should be 4 inches of clearance between the weep screed and the ground. When you mean 4" clearance does it mean we have to dig 4" below the dirt? or 4" away from the wall? In some parts of the house (who ever installed the brick) installed it at the same level of the bottom of the wall which basically covered the weep screed. In other parts of the house, you can still see a little bit of the weep screed but there is no 4" clearance. My question is,once we get rid of all the bricks around the foundation and if the weep screed is rusted is there a need to replace it?? Also, since my husband would like to add some concrete to half of our yard since all we have is dirt, should concrete contractors know that they shouldn't cover the weep screed when pouring the concrete or should I mentioned it to them? Do you have any pictures showing the correct distance between the weep screed and concrete when installed correctly?
 Walkway
Walkway
ANSWER: Hey, Elsa. It's not unusual to find a rusted weep screed and it might not need to be replaced depending on how rusted it is. If you can pull sections of rusted metal off, it should be replaced.
The four inches of clearance should be a vertical clearance between the bottom of the weep screed and the ground. Unfortunately, here in Southern California, where it doesn't rain as much as where I grew up in Texas, there is no cross-training between professions, so once the house is built, the landscapers come in and spread dirt all over the place, usually covering up the four inches of the foundation because "it's ugly." Or the concrete guys come in and install a 2-3" thick walkway around the house, thinking, "How nice that the landscapers already leveled out the dirt for us!"
If you install a concrete walkway around your house -- and if it were being built today you would find walkways on all four sides so that one can safely set up ladders and do simple maintenance on the house exterior, gutters, etc. -- leave about six inches of horizontal clearance between the house foundation and the edge of the concrete walkway. That allows water to soak down into the earth instead of ponding on the walkway and up against the foundation.
Definitely tell the concrete professionals what you want, because otherwise I can guarantee you that they will do it wrong.
Attached is a picture of the best walkway installation, although you can use plants in place of the decorative gravel. Just make sure you have space for the water to soak down into the ground between the house and walkway.
I'm going to be up in Carmel Valley Ranch today at 1:00 for a home inspection. If you're somewhere between there and La Mesa, and are at home around 4:30 or later, I'd be happy to stop by and look at your weep screed and see what you're actually wanting to do.
---------- FOLLOW-UP ----------
QUESTION: Thank You Russel, I would certainly would love your advice before adding any concrete , but I live in Chula Vista and I don't know if that is out of your way. Let me know.
AnswerHey, Elsa.
I'll be in Chula Vista next week. I'll be in the 91910 zip code on Date Avenue. It will be sometime between Wednesday and Saturday. If that's not too late, I'd be happy to stop by. Let me know. You can also call me at 619-341-0173.
Russel







