A couple of busy San Francisco design professionals wanted a weekend getaway that embraced everything that makes the Napa Valley wine country lifestyle so relaxing. A complete remodel of their home and yard means that when they turn into their driveway, they enter a private oasis that starts just beyond the sidewalk. Before they even set foot on the front porch, they shed the stresses of the city and unwind into weekend mode. Out back, they enjoy vineyard and olive grove views from their outdoor living room and dining room, the glow of the fire pit at night, soaks in the inground hot tub, and sunbathing in the pool.
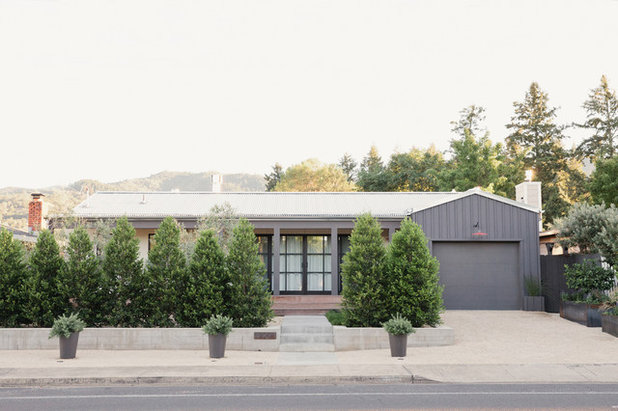
Katharine Webster Inc.
Photos by Meg MessinaLandscape at a GlanceWhat happens here: Lounging, dining, hot tubbing, dog running, sunbathing, playing horseshoes
Location: St. Helena, California
Size: About
2,500 square feet (232 square meters)
Designer: Katharine Webster
The homeowners were looking for a simple home and landscape that blended together, and that would be low-maintenance and drought-tolerant. Since the house is on a busy street, they wanted to add privacy to the front yard, so they splurged on mature Bright ’N Tight Carolina laurel cherry trees (
Prunus caroliniana ‘Monus’) to provide an instant hedge.
Designer Katharine Webster devised a concrete retaining wall to lift the yard from the sidewalk in a defined way that creates a clean line in the view of the property from the street. She incorporated lemon, lime and olive trees in the front yard.
Steel planters along the side of the driveway create a transition to the neighboring traditional garden. Although the house and yard are ruled by a clean-lined sensibility, there’s whimsy in the plant palette and furnishings. For instance, the plants flanking the garage are Cousin Itt little river wattle (
Acacia cognata ‘ACCOG01’) — aptly named for the wild-haired member of
The Addams Family.
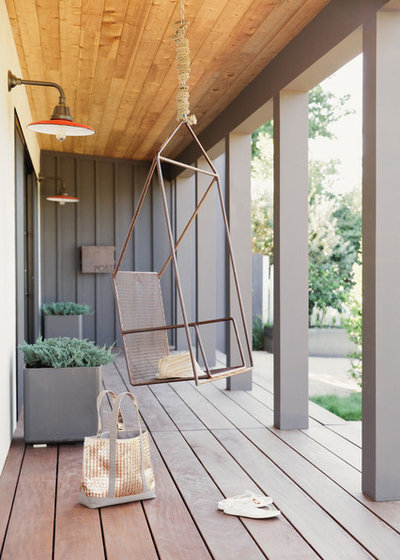
Katharine Webster Inc.
The homeowners found the swing, reminiscent of a ski-lift chair, at a flea market in Texas. They also chose the barn lights.
The planters from Greenform are made of lightweight fiberglass. “We love that company — their planters are clean architectural shapes that make designs tighter,” Webster says. “They blend in tastefully and don’t add visual noise like other types of planters can.”
Double Take: Did That Chair Come From a Ski Lift?
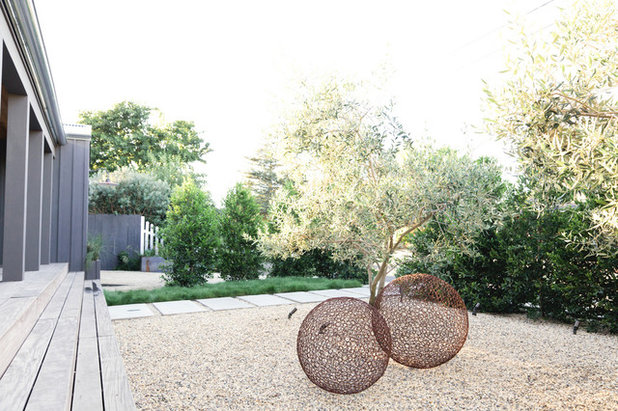
Katharine Webster Inc.
With the privacy hedge in place, Webster transformed the front porch and yard into an outdoor room. She already had the metal spheres and thought they would be an artful way to fill the void. The gravel is a custom mix, and is about as low-maintenance and drought-tolerant as can be.
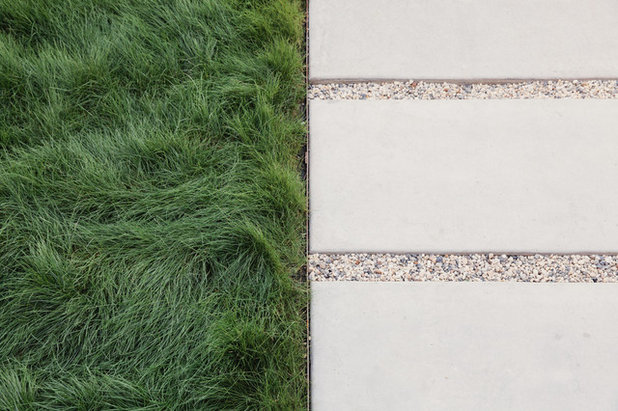
Katharine Webster Inc.
While the front yard is private, it’s also welcoming. It fits in with the scale and style of the neighboring houses, and looks great from the street. The front walk extends from the steps at the sidewalk to the front porch. The grass on the left is a native no-mow species. The walk itself is poured-in-place concrete pavers separated by gravel and edged in steel.
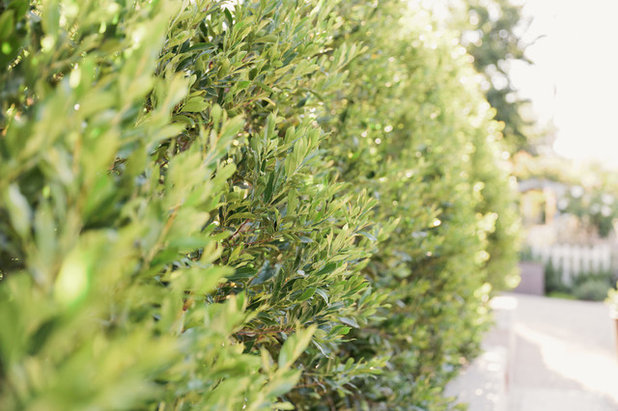
Katharine Webster Inc.
The Carolina laurel cherries are small evergreen trees that are densely packed with little glossy leaves, which makes them a great choice for a privacy hedge. They’re also drought-tolerant, which is especially important in California. The entire planting plan was designed with water conservation in mind.
Below, planters along the sidewalk contain Little Ollie dwarf olive trees (
Olea europaea ‘Montra’). They’re a clue to what awaits: The backyard has wonderful views of olive trees.
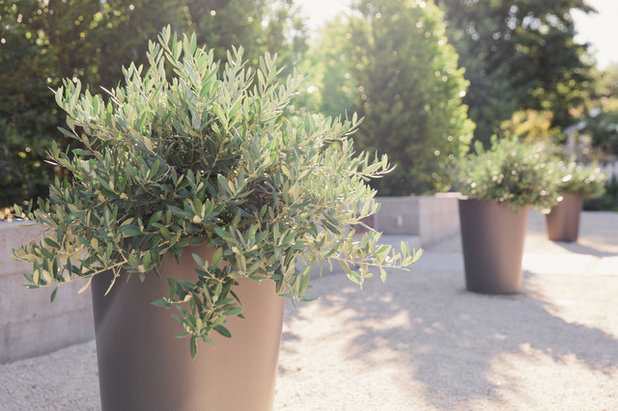
Katharine Webster Inc.
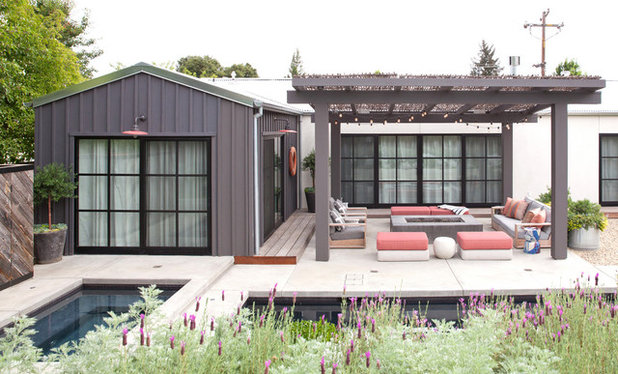
Katharine Webster Inc.
Outdoor living was the key to making the house a relaxing weekend place. The backyard was designed to be an effortless extension of the indoor living space, providing easy transitions from indoors to out. Designing the house remodel and the landscape in tandem resulted in a cohesive feel between indoors and out.
The master bedroom opens to the hot tub, and the living room opens to the willow pergola-covered area around the gas fire pit that Webster and the homeowners refer to as “the pool house.” To the right of the pergola is the dining area.
Everything was designed to be unfussy and clean-lined, with effortless movement from one space to the next. One detail worth noting is the way the concrete cantilevers slightly over the edges of the pool and hot tub.
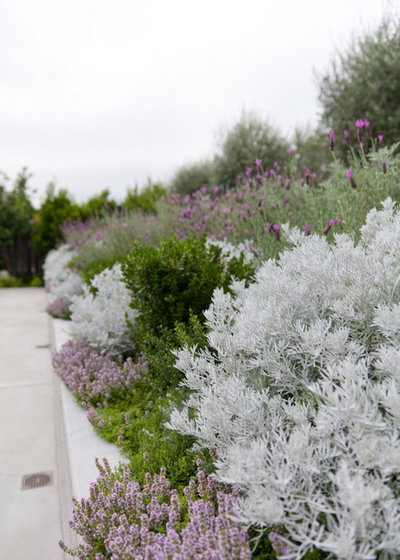
Katharine Webster Inc.
“We wanted to make the tight suburban property feel expansive,” Webster says. While the neighboring homes on either side of the house are close by and screened via plants and fences, Webster capitalized on an expansive view toward olive trees and vineyards out the back. This mounded garden is a mix of sculptural silver, soft greens and purples, a palette that both she and the homeowners love. The plants include boxwood, dusty miller, jasmine, sweet-pea shrub and wormwood. All are drought-tolerant and low-maintenance.
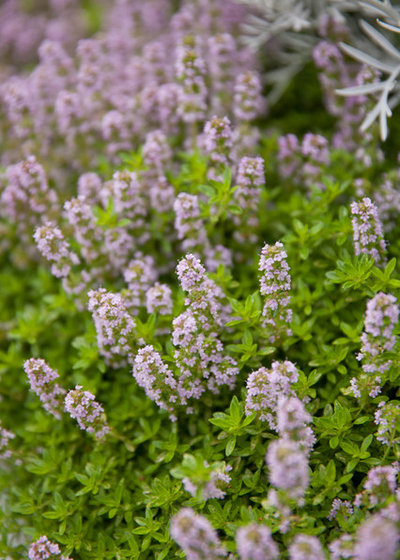
Katharine Webster Inc.
Fragrant plants like thyme, seen here, and lavender add to the relaxing atmosphere of the yard.
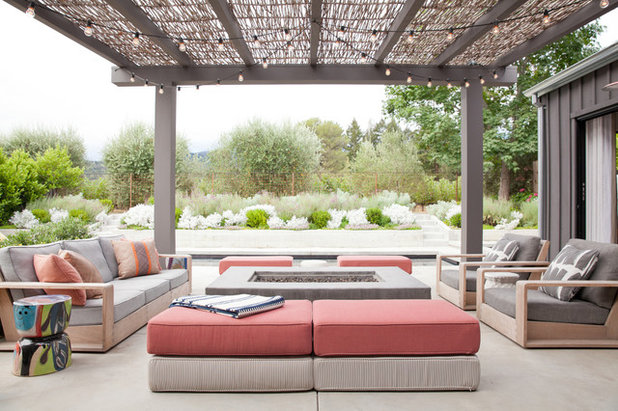
Katharine Webster Inc.
Here’s the view of the hillside garden from the outdoor living room. Leveling the pool and patio areas left extra fill, or dirt, that Webster used to build up the hill. The steps to the right lead to a horseshoe pit and dog run. The fence along the back is a simple grid of metal that opens up to the views of the vineyard landscape in the distance.
Comfortable furniture with teak bases lends itself to the casual weekend lifestyle. The contractor poured the large concrete fire pit in place. The simple square maintains the modern rectilinear lines that organize the space.
Fence: Howard Wire Cloth Co.
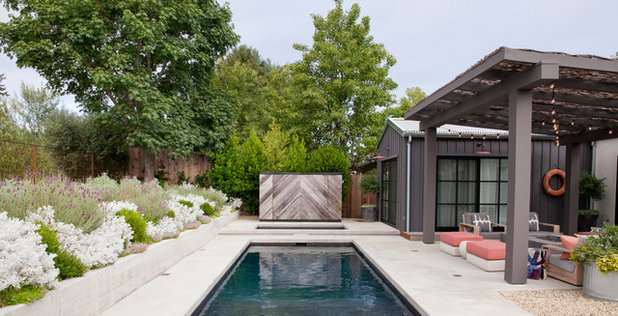
Katharine Webster Inc.
The reclaimed redwood chevron wall behind the hot tub creates an unexpected terminus at the end of the pool area and hides the pool equipment. It also relates to a similar accent wall inside the house.
The pool itself typifies the outdoor weekend lifestyle the couple craved. It has a
sun shelf so that they can pull chaises out into it and enjoy the water while they sunbathe. It also has a deeper portion for cooling off with a dip.
Landscape architecture: Katharine WebsterArchitect for remodel: Zak ArchitectureContractor: Trainor Builders





