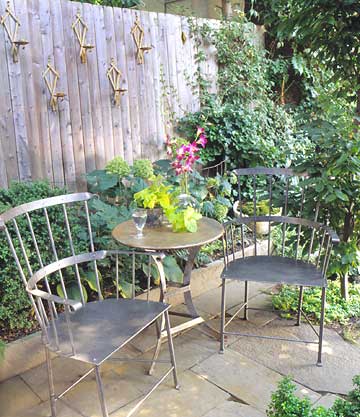
Use the checklists below to evaluate the structures, trees, and shrubs that will influence your landscape plan. Although you may want to make changes to these features at some point, you should think through any major alterations.
When preparing your base landscape plan, be sure to mark the location of existing features like fences, planting beds, patios, utilities, and major trees and shrubs.
continue reading below
Plants
- Trees. Mark each tree on the site analysis. Indicate the spread of the branches and envision the trees' mature dimensions. Note the condition of each tree and its relation to other features -- leaves dropping in the pool or branches hanging over the neighbor's driveway.
Find the best trees for your yard in our Plant Encyclopedia.
- Shrubs. Mark all shrubs on your map. For these and other plants, note any special features, such as bark, bloom, or fragrance, and the seasons they're most prominent.
Search for the best shrubs for your yard in our Plant Encyclopedia.
- Flowers. Note what is currently growing as well as what blooms at other times of the year. Also mark any areas with container plantings.
- Groundcovers. Outline turfgrass areas, as well as locations of other groundcovers, including creeping or low-growing perennials, annuals, and shrubs.
See some of the easiest groundcovers you can grow.
Structures & hardscape
- House. Your home and most of the other fixed structures and hardscape should already be included on your base map. Label the floor plan and indicate the location of windows and outside doors.
- Other structures. This includes freestanding buildings, such as a gazebo, pergola, shed, playhouse, or doghouse. Think about these structures in terms of their use, condition, and potential.
- Privacy and security. Note the location and condition of fences, walls, gates, or entryways. Check that they are within the guidelines established by your easements (legal restrictions on your property or that shared with other property owners) and zoning or building codes.
Learn more about creating privacy in your yard.
- Paving. Note all walks, steps, drives, and parking areas, along with materials used, their condition, and any design features.
- Entertainment areas. Measure decks, patios, and terraces and add them to your drawing. Note the materials used and any drainage problems.
- Play areas. Whether this means a simple swing, a sandbox, or an intricate play structure, note its location, condition, and potential safety hazards.
Analyze your water needs -- and save, too -- with these ideas.
Utilities
- Underground utilities. Know where the electric, gas, water, phone, cable, and sewer lines are located. Look in the front of your phone book for the listing of a service to mark utility lines for you. Be there when the utility workers do the job, and make sure the mark for each utility is labeled. Ask for the depth of each line and any restrictions regarding planting on top of them.
- Overhead utilities. Identify these on your own. Check with utility companies regarding access rights. Note the heights of the utility lines.
- Meters. Locate all power, gas, and water meters. Be sure you know the guidelines regarding accessibility.
- Air-conditioning. Draw in the location of the unit and its measured size.
Practicalities
- Maintenance. Locate space for storage of seasonal tools, maintenance equipment, and furniture. This includes equipment for maintaining a pool and other outdoor features that may require service.
- Weather resistance. Note where plants and structures work together to create weather screens, such as shade during hot summers and late afternoons. Mark these and other places that you wouldn't change. Indicate whether the plants and hardscape work well together and are particularly attractive.






