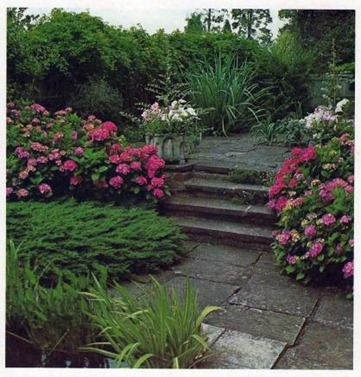





There comes a point with sloping sites where paths can no longer be allowed to drift with the contours. This is particularly the case with hard paths in formal or semi-formal situations. Sloping paving, though no doubt admirable for skate-board activities, looks incongruous and in practice can be positively dangerous in wet or frosty weather. The alternative is to divide areas of flat or nearly-flat path by steps.
As discussed in the post dealing with sloping sites, although such sites are initially more of an effort to lay out successfully, the result is seldom dull. Change of level offers so much potential for varying both plan and planting that where, in an otherwise flat garden, a couple of steps can be contrived, it is invariably worth doing.
As with garden paths, steps are for access and must be adequate for the task they have to do. It is almost self-evident that they should never be narrower than the path they serve, excluding their supporting piers. And they will most often be wider.
 There is no doubt that well-built, well-proportioned steps can be amongst the most beautiful parts of a garden. They catch and take the eye just as they should take (but never catch) the feet. A flight of steps, even in the smallest garden, should never be too steep.
There is no doubt that well-built, well-proportioned steps can be amongst the most beautiful parts of a garden. They catch and take the eye just as they should take (but never catch) the feet. A flight of steps, even in the smallest garden, should never be too steep.
Remember outdoors the sort of steps that lead down to a front ‘area’, for instance, though probably very similar to those in the house, these appear to be positively vertiginous.
These need to be in proportion and in tune with the way we walk and simple recipes for size can be given. Risers should not exceed 13 cm (5 in) in height to include the thickness of the slab (or whatever) which makes the tread, and this in turn looks well if it slightly overlaps the back of the riser. A 13 cm (5 in) riser calls for a 38cm (15 in) wide tread for comfortable ascent.
Where space permits, or where indeed the most is to be made of what is in fact quite a small change of level, much more gentle and generous proportions can be used. Here 10cm (4in) risers to 40cm (16in) or 59cm (20in) treads give the right feeling. Where the slope provides for little more than a ramp with steps, these can be made in the easiest possible way by laying the front edge of one of the flagstones upon the back edge of the one below. This would give a 5 cm by 58cm (2 in by 23 in) pattern. Such a method makes a simple curving line possible without the considerable structural and proportional difficulties of properly-built curved flights.
Any feeling of insecurity must be avoided by really efficient bedding of the materials composing steps: here is a case, unlike on the flat, where slightly tipped flagstones or sinking levels are quite unacceptable even in informal situations. To some extent, also, a flight of steps is part of a retaining wall and as such has to withstand stresses greater than any horizontal access path.
These are as diverse as with path-building. Flat stone paving, natural or simulated is, of course, the obvious material for treads in most formal situations. It can be the same as the terrace or path which is being so linked. Risers can be of the same stone, carefully laid and packed so that the next riser is supported equally at the front and the back. Brick can be incorporated into the scheme with great success; the brick riser combining well with a stone tread.
As might be imagined, grass steps are almost impossible to maintain yet are still sometimes attempted. In informal positions where stone-built steps might be inappropriate and unnecessary the construction, although not always long-lasting, can be wood. Sawn planks impregnated with a preservative; are pegged in place to make risers with a packed earth tread. This can be surfaced with wood chips, pea-gravel or with pine-needle litter, whichever is most easily available. Good risers can also be made with the requisite lengths of halved larch poles held in place in a similar way. More rugged is a single file flight of tree trunk sections placed one above the other.
In such a situation the planting on the bank that is being ascended, very satisfactorily deals with the naked edge of the steps. With formal terrace steps the decision has to be made whether to cut into the retaining wall or to protrude from it. Both methods, and indeed a third half-and-half alternative, have possibilities and should be considered. Another effective method is to extend the upper level forward for some of the length and arrange the steps to descend at right angles to its front edge from the point where the extension ceases. The retaining wall then conveniently provides a solid backing to one side of the flight. This is one way of dealing with an unavoidably steep flight of steps, where inserting it into a terrace would need difficult excavation and a corridor effect obtained; whilst the opposite apron steps would seem unpleasantly exposed. Wherever and whatever type of steps occur in a garden design they need, because of their inevitable dominance, to be considered at the earlier stage of planning.
Copyright © www.100flowers.win Botanic Garden All Rights Reserved