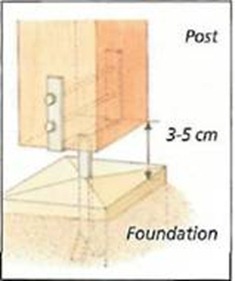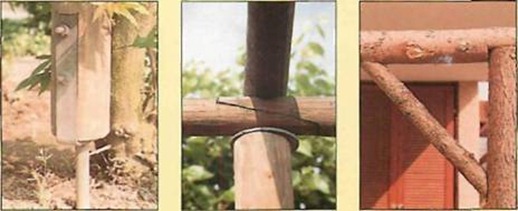





A pergola looks impressive and provides a pleasantly shaded spot to sit and walk under. There is space for a pergola even in a small garden, and construction is surprisingly simple.
Pergola means ‘leafy walk’ in Italian. This plant-festooned frame is a pleasant and useful addition to any garden.
A pergola entirely covered with plants is sure to become a favourite spot. Its living curtain of plants will protect you from wind, sun and prying eyes, while the structure provides you with a harmonious and attractive link between different areas of the garden.
During warm days, the plants give shade. As the sun only partly penetrates the foliage, the pergola will be filled with dappled light and shade.
When it comes to choosing plants for the pergola, you can let your imagination run riot. A large variety of plants can be trained along the frame.
A pergola should not normally stand by itself in the garden, but should form a link between different man-made features.
You can use a pergola to join the terrace to the house, link a sitting-out area to the house, or to divide the flower garden from the vegetable garden. To give as much shade as possible, the pergola should be positioned running from north to south.
A pergola with two or more sets of beams and crossbars (the planks that go across the beams, forming a support for the pergola’s green ‘roof’ to grow on) creates a covered corridor. This can be large enough to contain places to sit, as well as performing its original function as a support for climbing plants or vines.
A pergola with only one set of upright beams and a crossbar resembles a doorframe and forms a flowering arch.
Wood is the most suitable material to use with plants. You can build the pergola from logs or sawn timber, beams or planks. When planning the pergola, bear in mind the type of plant you want to grow along it. A vine such as wisteria, for example, grows to be very heavy, so you would need a sturdy structure built from tough materials to support it
As the wood will be exposed to wind and wet weather, it must be protected with a stain or paint. Applying one or several coats of wood preservative protects the timber against dampness and pests. Take care not to use preservatives which are poisonous to plants, such as creosote.
As well as timber, you need galvanized steel fastenings for joining the structure together and in some cases, for anchoring beams to a wall. Natural stone or concrete is suitable for foundations.
The wooden beams should be attached to frost-and moisture-resistant foundations. In order to protect the wood from rot, each upright should be placed on a steel bolt or inserted in a steel foot, so that it clears the ground by at least 5cm.
 A good method for anchoring the pergola in the ground is to cast the steel posts directly into a concrete base measuring 30cm x 80cm. If you are building the pergola against a wall or a plank fence, attach the upright beams to the wall with a steel bracket.
A good method for anchoring the pergola in the ground is to cast the steel posts directly into a concrete base measuring 30cm x 80cm. If you are building the pergola against a wall or a plank fence, attach the upright beams to the wall with a steel bracket.
Choose timber which suits the style of your house and the size of the pergola. The upright posts and the connecting beams should be 10-16cm thick. A width of 6-10cm is enough for the crossbars.
The joins between the upright posts and the crossbars should be screwed or pegged. As these joins are crucial for the stability of the whole construction, make sure that you secure them very carefully. No rainwater must be allowed to seep into the joins, as this would cause the wood to rot, so ensure that all joins come on the underside.
The height of the pergola — that is, the height from the underside of the beams to the ground — should be at least 2m. This allows people to walk comfortably inside it. The ideal height is 2.5m.
If you are building a corridor-like pergola, place the vertical posts at intervals of approximately 3m. The crossbars should be placed along the beams at intervals of 40-80cm.
IMPORTANT
You can use wire netting instead of crossbars. This simplifies construction while still providing the plants with support. The holes in the netting should be between 20mm and 30mm wide.
All the metal details used for building a pergola should be galvanized, as this gives better protection against rust. It is also a good idea to use pressure-impregnated timber.
Timber is the most common material used in building a pergola. In this case, fairly thin, undressed pine logs have been used.
To construct your pergola, you will need a saw, hammer, chisel, electric drill, screw-driver and long screws. Do not forget to weatherproof the wood first.
1. Make right-angled cuts on the beam ends.
2. The resulting flat surfaces enable stable joints to be made.
3. Use a chisel to remove wood from between the saw cuts.
4. Pre-drill the holes and, if fixing to wall, attach the pole with screws.
5. Attach a horizontal crossbar on top of the upright support.
6. A steel foot cemented into the ground protects the timber from rot.

7. A properly seated brace extension provides permanent support.
8. An angled brace between support and beam adds stability
Copyright © www.100flowers.win Botanic Garden All Rights Reserved