Bob Gruendyke and Chrissy Kruger-Gruendyke didn’t let the fact that they live in Milwaukee deter them from wanting a Southern California–style, modernist-inspired landscape. It’s true their yard spends much of the year under a blanket of snow, but these homeowners envisioned summer nights spent lounging around the fire pit roasting marshmallows in a clean-lined, no-fuss landscape. “We knew we needed to partner with a talented designer and project manager,” says Kruger-Gruendyke.
After browsing ideas on Houzz, the couple realized that many of their favorite projects were by designer Jim Drzewiecki of Ginkgo Leaf Studio, a landscape design firm close to their home. They hired Drzewiecki, who designed a landscape that highlighted the home’s bold and unique architecture and created the functional outdoor living spaces they desired.
Before Photo
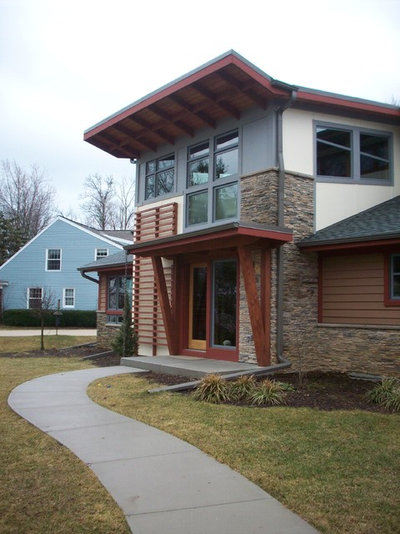
Ginkgo Leaf Studio
Yard at a GlanceWho lives here: Bob Gruendyke, Chrissy Kruger-Gruendyke and their young daughter
Location: Milwaukee
Size: 4,900-square-foot (455-square-meter) front yard and 5,800-square-foot (539-square-meter) backyard
BEFORE: The couple bought the house three years before they decided to renovate the yards. “It was love at first sight as soon as we walked through the front door,” says Kruger-Gruendyke of the updated ranch house. The previous owner had transformed a 1952 rambler into this two-story home. The landscape hadn’t gotten the same renovation treatment.
The yard had been prepped to sell, says Kruger-Gruendyke, but it was hardly the outdoor oasis they envisioned for their home. The driveway was cracked and uneven, the front walk didn’t invite you into the house, weeds filled the flower beds, and the sod was dying. By the following summer, they were ready to tackle the landscape.
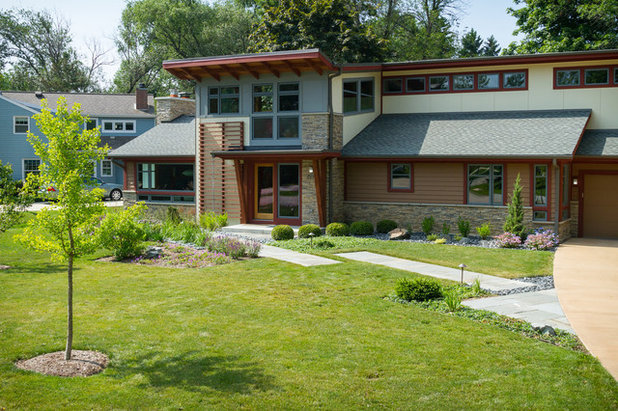
Ginkgo Leaf Studio
“After” photos by Westhauser PhotographyAFTER: Drzewiecki looked to the house for inspiration — the color palette, the materials and the lines. “I even paid attention to what the clients had done in the house in terms of decorating,” says Drzewiecki. His goal for the landscape was for it to appear as if the home and yard had been designed simultaneously. The home’s architecture has a big presence in the front yard, and the landscape needed to stand up to that.
“We wanted the layout to be interesting and vibrant. We also wanted it to feel modern and minimalist,” says Kruger-Gruendyke.
Drzewiecki pulled the color and texture of the home into the yard with the bluestone walkway and stone beds. He was particularly inspired by the home’s linear quality and avoided using curves. He replaced the original walkway with a linear one turned at an angle and broken up into pieces.
Find a landscape architect or designer near you
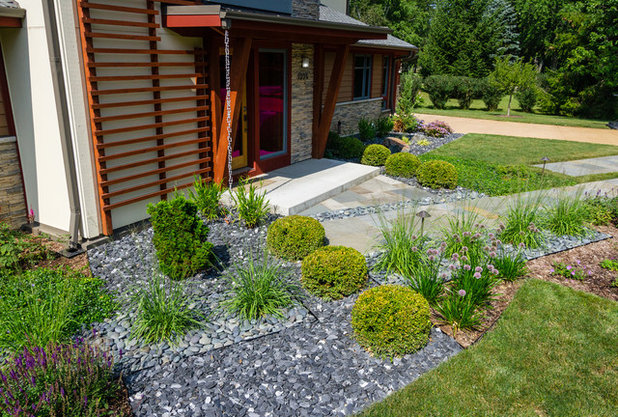
Ginkgo Leaf Studio
Overlapping beds filled with river rock and mulch convey a subtle Asian influence and enhance the geometric front-yard design. Clean, linear plantings break up the hardscape but follow the modern aesthetic. Aluminum edging with a black finish keeps beds in line.
Plants shown (click each photo to see the plants tagged):
Green Velvet boxwood (
Buxus ‘Green Velvet’, USDA zones 5 to 8; find your zone), Summer Beauty allium (
Allium tanguticum ‘Summer Beauty’, zones 4 to 9), northern sea oats (
Chasmanthium latifolium, zones 3 to 11), Skyracer moor grass
(Molinia caerulea sp
arundinacea ‘Skyracer’, zones 5 to 8), Wesuwe sage (
Salvia nemorosa ‘Wesuwe’, zones 5 to 8)
Before Photo
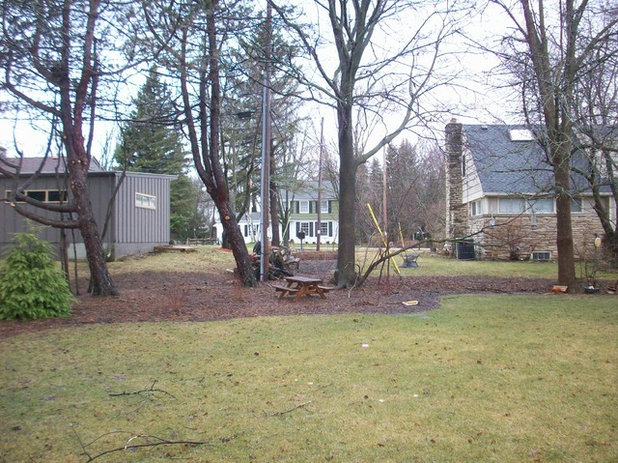
Ginkgo Leaf Studio
BEFORE: As this view looking out from the house shows, the backyard didn’t need a redesign so much as a design to begin with. The homeowners wanted to be able to grill, eat outside and lounge around a fire pit; they also wanted to keep some of the backyard open so their daughter could run around.
The homeowners also requested privacy from the three or four homes that overlook the backyard.
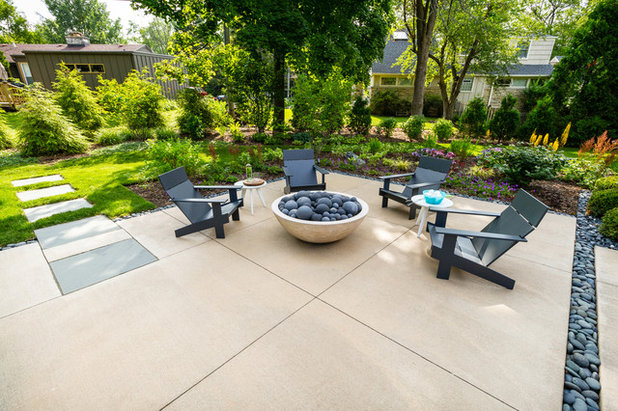
Ginkgo Leaf Studio
AFTER: Drzewiecki planted a living screen of evergreen and deciduous trees around the backyard’s perimeter. The evergreen trees add structure year-round, but the deciduous trees show the season’s transitions, one of the homeowners’ requests.
A fire pit area was one of the mini outdoor rooms Drzewiecki created in the backyard. Sitting around this gas fire pit in modern Loll lounge chairs, the homeowners can extend their time in the garden into the evenings and later in the season.
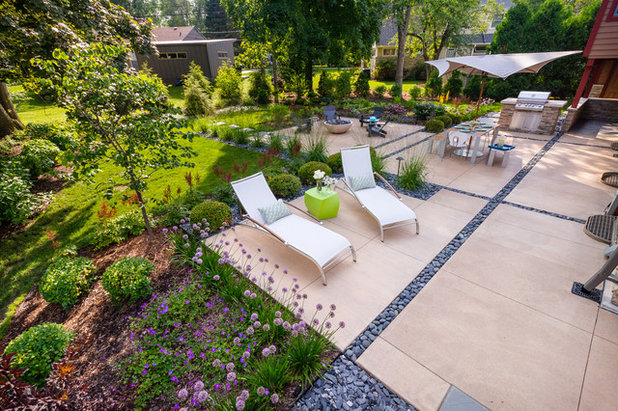
Ginkgo Leaf Studio
The homeowners decided early on that they wanted a large backyard patio, and Drzewiecki pulled many of the design elements from the front yard into the backyard. He replaced the bluestone paving with concrete to achieve the same resiliency and clean aesthetic at cost. River pebble runnels run through the concrete patio, carving out exterior rooms and preventing the concrete mass from dominating the space.
“I fall back on my architecture training and the architects I’ve studied in my life,” says Drzewiecki about designing landscapes. The scale and proportion of the outdoor room and how it relates to the rest of the architecture influence how the space gets laid out. Here, a small lounge area sits next to the outdoor dining area, which is next to the outdoor kitchen and fire pit.
Lounge chairs: Lucca 3 Series Chaises With Teak ArmsPlants shown: Purple candles astilbe (
Astilbe chinensis ‘Purpurkerze’, zone 4 to 8), Rozanne cranesbill (
Geranium x ‘Rozanne’, zones 4 to 9), Summer Beauty allium, Skyracer moor grass
Before Photo
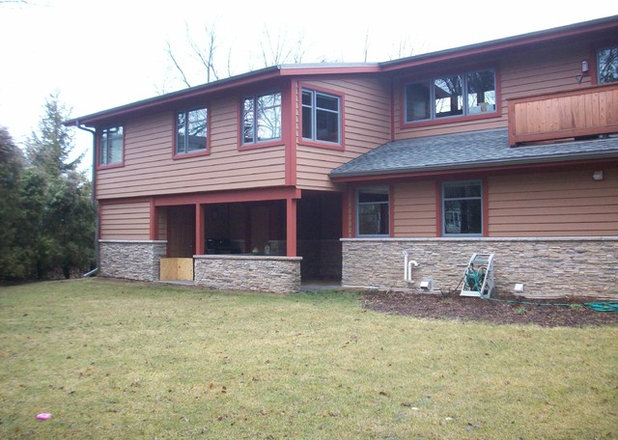
Ginkgo Leaf Studio
BEFORE: The existing covered porch off the master bedroom abruptly ended. Once you stepped outside, there was nowhere to go.
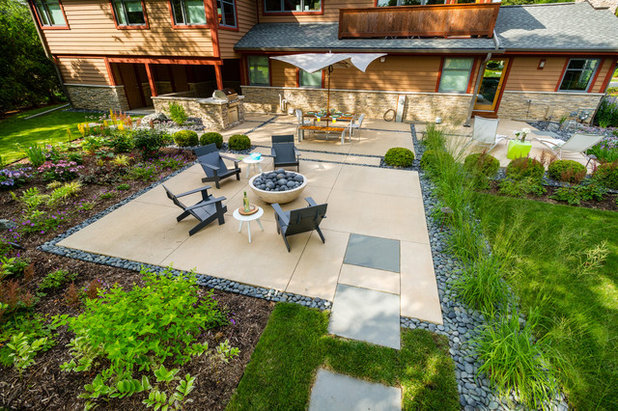
Ginkgo Leaf Studio
AFTER: The patio flows directly off the back of the house and grounds the house in the landscape, inviting indoor activities to flow outside during spring and summer. Drzewiecki transformed the existing covered porch into a grill and outdoor kitchen area.
Before Photo
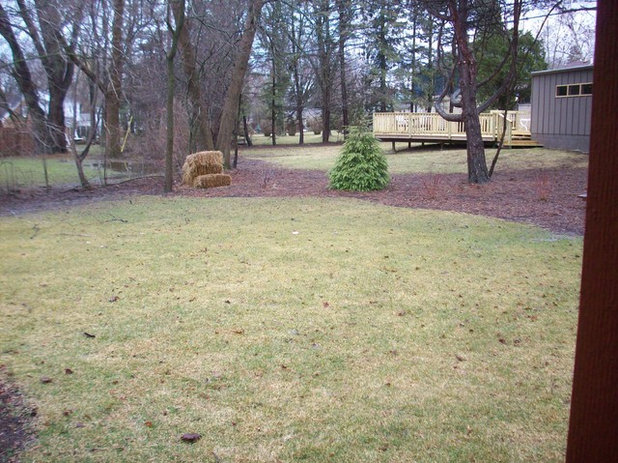
Ginkgo Leaf Studio
BEFORE: Here’s another view of the original backyard. A neighbor’s deck overlooks the backyard, so Drzewiecki wanted to screen the yard from view.
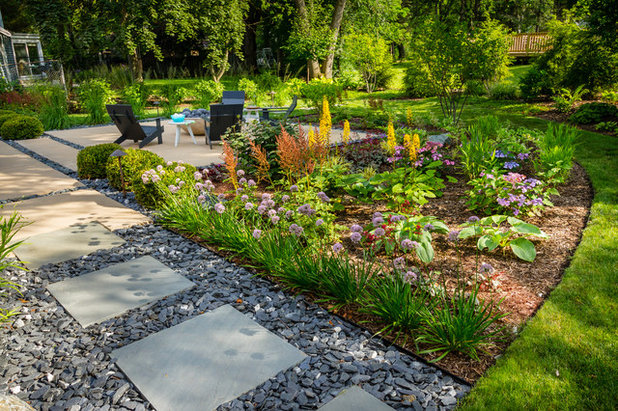
Ginkgo Leaf Studio
AFTER: In addition to creating outdoor living spaces, Drzewiecki filled in the landscape with new plantings. “They were admittedly not gardeners,” he says of the clients, but they wanted a garden that would change through the seasons. This backyard receives a fair amount of shade, so he focused on plants that would thrive in it.
Drzewiecki started with a muted color palette, using natives or cultivated varieties when possible. Ornamental grasses and late-blooming perennials extend garden interest into fall, and evergreens maintain its structure through winter. “We love the different blooms and colors that come out at different times of the year,” says Kruger-Gruendyk.
“We needed low-maintenance landscaping, and that is exactly what we got,” she adds. “We have to keep up with trimming, weeding and lawn care but not much else.” They installed timer-automated drip lines to water the yard, per the suggestion of Ginkgo Leaf Studio.
Plants shown: The Rocket ragwort (
Ligularia stenocephala ‘The Rocket’, zones 4 to 8), Elegans hosta (
Hosta sieboldiana ‘Elegans’, zones 4 to 8), Twist-n-Shout hydrangea (
Hydrangea macrophylla ‘Twist-n-Shout’, zones 4 to 9), Summer Beauty allium, purple candles astilbe, northern sea oats
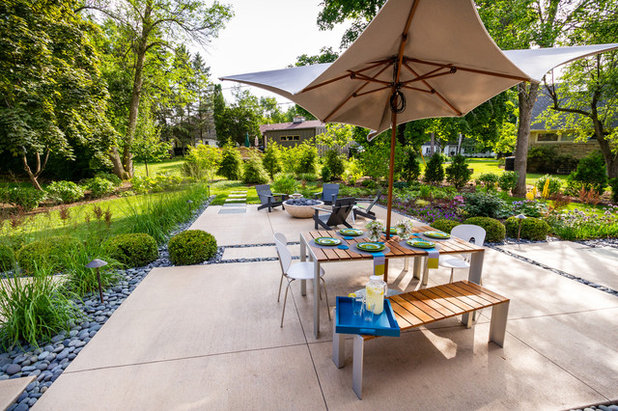
Ginkgo Leaf Studio
“After the long winters that keep us indoors for most of the year here in Wisconsin, we were excited about using our outdoor living space for entertaining, family time or just relaxing in open air during the warmer months,” says Kruger-Gruendyke.
Chairs: Globus; table: Deneb teak; Deneb Teak Bench; shade umbrella: Manta, TuuciMore Houzz guides:How to contact an architect, a designer or a remodeler and get your project going
How to create and use personal ideabooks on Houzz
Tell us: Has a Houzz pro helped you with a recent project? We’d love to see it!





