This vacation property in Key West, Florida, might not be the expansive estate we’ve come to expect with tropical retreats, but it more than brings the flavor of the Keys. “I refer to it as a little jewel box,” says landscape architect Craig Reynolds. Every inch bursts with detail.
The home, a carriage house built in the late 1800s, sits in the center of Key West’s downtown historic district. It used to accompany the adjacent house as part of a larger property, but it was later sold off as its own lot. When the homeowners, a couple from Naples, Florida, purchased the property, they wanted to take advantage of all available outdoor space. Their requests included living and dining areas, a hot tub, an outdoor shower and plenty of privacy.
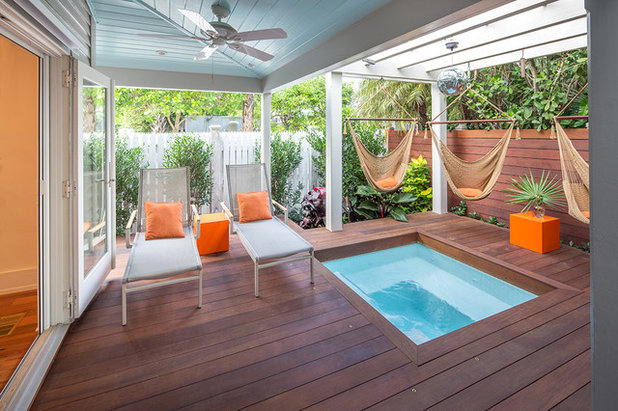
Craig Reynolds Landscape Architecture
Yard at a GlanceLocation: Key West, Florida
Size: 900 square feet (84 square meters)
Designer: Craig Reynolds Landscape Architecture
Of all the challenges that come with creating a new landscape design for a historic home in tropical Florida, the biggest one Craig Reynolds had to solve was how to fit in everything the homeowners wanted. “Key West is that way,” the landscape architect says. “You are given these tiny areas to fill in.”
He first determined how much space each request would require and which areas should connect to the house, starting with this outdoor lounge and hot tub area off the kitchen. From there it was a matter of flow, figuring out the most fluid progression of spaces.
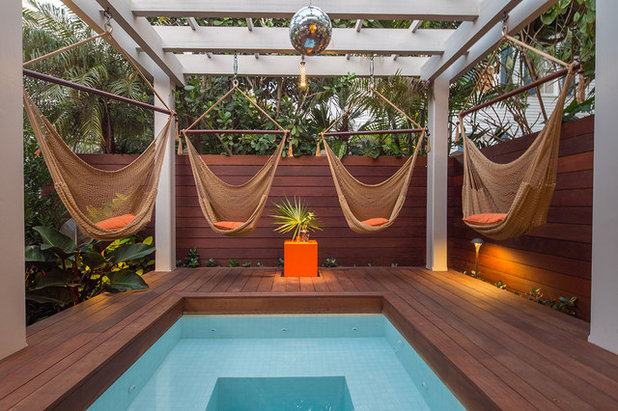
Craig Reynolds Landscape Architecture
The lot sits almost on top of its neighbors — the main house the carriage house used to accompany is visible in the background here — so privacy was another design concern. Reynolds refaced an existing 6-foot-tall fence with a contemporary-style, horizontal-slat version in ipe, a tropical hardwood that doesn’t warp or rot and can handle the extreme heat and rain of Florida. New plants, including the Chinese banyan (
Ficus microcarpa) around the fence perimeter, will fill in and offer privacy.
Ipe continues on the decking used throughout the project, enhancing the feeling of an outdoor room — all that’s lacking is a roof. Reynolds was limited by how much of the ground could be impervious, per local regulations, and the raised decking system helped by not adding to the amount.
Hammocks: Key West Hammock Co.
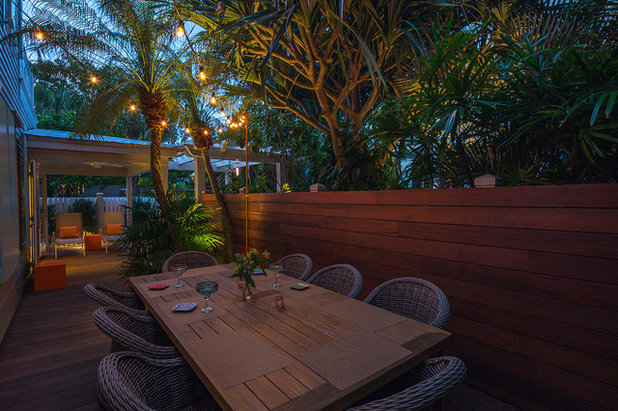
Craig Reynolds Landscape Architecture
The spa area leads to an outdoor dining room along the side of the house. Since enjoyment of this outdoor space takes place as much in the evening as it does during the day, lighting was an important component of the design.
The lighting design not only improves visibility and atmosphere, it also creates the illusion of a bigger yard. By leaving the boundary and background of the landscape dark, the yard appears to go on forever. Overhead lighting makes use of the limited space and also enhances the festive outdoor mood.
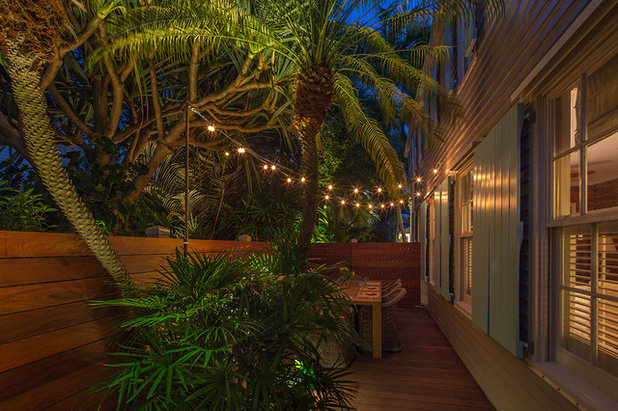
Craig Reynolds Landscape Architecture
Even with limited square footage, plants played an important role in defining the spaces, creating privacy and softening the extensive use of wood. “I didn’t want it to feel like you’re in a wooden box,” Reynolds says.
He used a distinctly tropical planting palette, with mostly lush, large foliage, to evoke the feeling of the Florida Keys while also effectively shaping and screening the spaces.
“Between the dining and the spa I created a planting bed big enough for a single, full, slender lady palm that is both a sculptural stand-alone plant and a visual block between the two spaces,” he says. Pygmy date palm (
Phoenix roebelenii) grows in front.
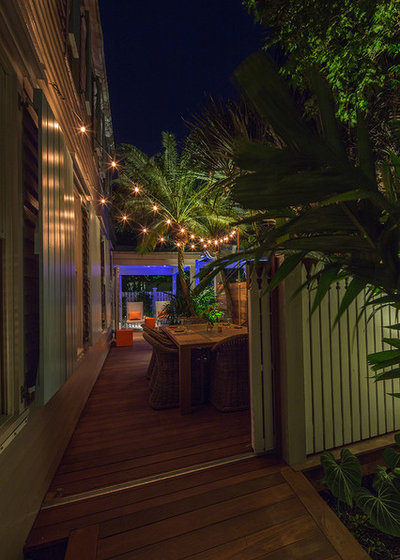
Craig Reynolds Landscape Architecture
Architectural regulations related to the home’s historic-district location applied only to what’s visible from the street, so those are the only areas Reynolds attempted to match to the home’s age. “In short, we made distinct strong lines to transition the old and new. My feeling is that any sort of subtle transition would have been confusing,” he says.
The sliding gate here leads to the front of the house and features traditional-style pickets on the front and contemporary horizontal slats on the back. “In the back area we completely ignored the historic and started the contemporary decking right at the doors,” Reynolds says.
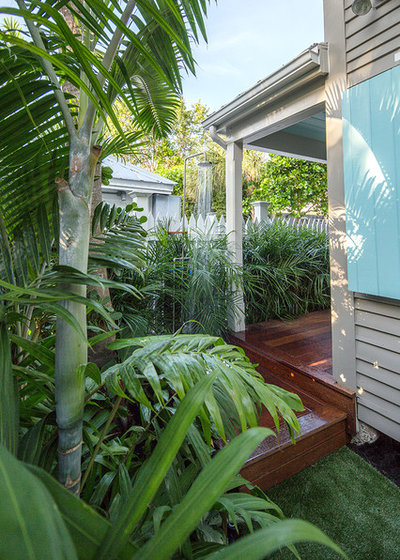
Craig Reynolds Landscape Architecture
On the opposite side of the house, an outdoor shower nestles in the yard’s back corner, a step down from a deck off the master bedroom.
Artificial turf runs from this corner to the front of the house. The side yard was too shady for real grass, and the artificial grass counts as a permeable material. This side yard holds all the home’s utilities.
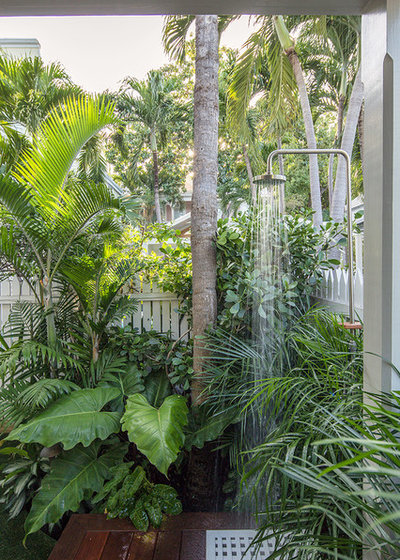
Craig Reynolds Landscape Architecture
Dense tropical plantings enhance the outdoor showering experience while also screening out the adjacent houses and alley.
The plant palette includes cabada palm (
Dypsis cabadae),
Philodendron wilsonii, Philodendron ‘Burle Marx’, dwarf pitch apple (
Clusia guttifera ‘Nana’) and Seifriz’s chamaedorea (
Chamaedorea seifrizii). The oversized leaves are intended to make the space feel larger, and the mix of textures gives the garden layers. The plants will continue to fill in, obscuring the view even more over time.
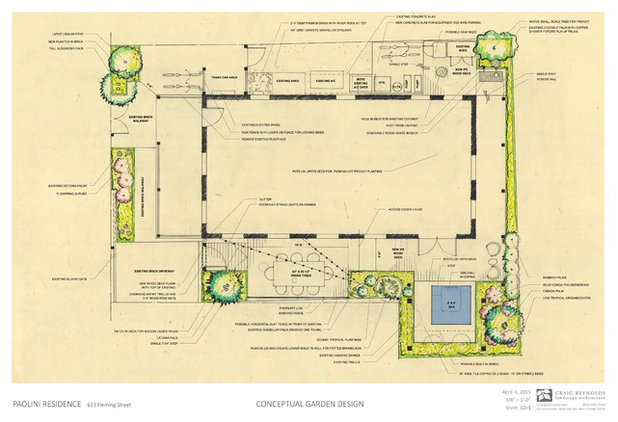 Landscape contractor: EcoscapesGeneral contractor: Shaw ConstructionLighting: Blue Island Lighting and Irrigation
Landscape contractor: EcoscapesGeneral contractor: Shaw ConstructionLighting: Blue Island Lighting and Irrigation10 Ways to Make the Most of Your Side Yard
Browse more landscape design ideas





