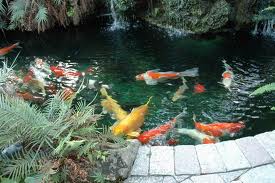





Concrete, in solid and block form, is still the favoured material for koi ponds, since most pre-formed pools are too shallow, while a pool liner is not as easy to clean as a properly rendered concrete pool, especially when this is tiled. The last may be going to extremes, involving extra expense and effort in construction, but it is a fad that is gaining momentum among koi enthusiasts. The only minor difficulty with a solid concrete koi pond is the need to slope the sides slightly to reduce the effect of winter icing. However, most koi keepers will ensure that there is at least a small permanent vent in the ice during the winter to allow the escape of noxious gases. This will also reduce the pressure of ice on the sides. If total ice cover is unlikely to occur because of the management system, vertical sides can be built. These will be much easier to construct.
 With a raised concrete koi pond, the quantity and pressure of water must be taken into account when designing the structure. If you have any doubts about its ability to withstand that pressure of water, seek professional advice. This is essential with concrete block pools which, if built to 1.5m (5ft) above the ground, are very vulnerable to bursting.
With a raised concrete koi pond, the quantity and pressure of water must be taken into account when designing the structure. If you have any doubts about its ability to withstand that pressure of water, seek professional advice. This is essential with concrete block pools which, if built to 1.5m (5ft) above the ground, are very vulnerable to bursting.
There are several remedies for this situation, the most obvious being to sink part of the pool into the ground, which will absorb some of the pressure. However, if the entire pool is to be above ground, some sort of reinforcement will be necessary. Tying a double-skinned block wall together with wall ties does offer some security, but this arrangement is not ideal. A double-skinned wall with a reinforced cavity, filled with concrete, will be much safer.
For this kind of construction, steel reinforcing mesh should be incorporated in the floor of the pool and continued vertically into the cavity between the walls, which should be built either on top of the floor or on a foundation set into the floor. In this way, the floor and concrete wall infill will be tied together as almost one structure. The cavity itself should be 10cm (4in) wide and filled to the top with concrete, the blocks acting in the same manner as shuttering. Although it will be difficult to tie the walls to each other, ties can still be inserted between the courses and allowed to project into the cavity, where they will become set in the concrete infill.
Such a structure will need careful rendering with sand and cement on the inside, and given some form of decorative treatment on the outside if it is to remain clean, be easy to manage and fit into the garden landscape.
Of course, erecting shuttering and casting the pool in solid concrete is another option. This is a more traditional method and, in some ways, it is easier to undertake, provided the shuttering is prepared properly. The weight of the concrete will be substantial and may cause the shuttering to move, even though it may appear to be secure.
With this kind of construction, it is essential to prepare everything so that all the walls can be cast at the same time. They may be constructed first and the floor concreted afterwards, or the floor laid and the shuttering for the walls erected on it. There is no satisfactory means of casting the floor and walls from the same concrete mix so that they form a continuous barrier, unless the pool is in the ground and the shuttering hung and braced. While this is possible, it is very hazardous, especially for the do-it-yourself enthusiast because it can easily go wrong.
When constructing walls on a pre-concreted floor, which has been reinforced with mesh, it is essential that the reinforcement be continued to the top of the walls. Insert the vertical rods into the wet concrete and allow this to harden before you erect the wall shuttering. For a square or rectangular pool, the shuttering will consist of four inner and four outer panels, which should enclose the reinforcing rods. The Limber should be straight and strong, and strengthened on the outside at regular intervals to prevent buckling.
Once in position, the boards should be soaked thoroughly with water. Alternatively, if practical, the faces that will come into contact with the concrete should be painted with a wash of garden lime and water. This will prevent the concrete from sticking to the boards when the shuttering is ‘struck’, or removed. Use a standard mixture and consistency of concrete, pouring it between the boards and tamping it down carefully to exclude air. However, do not be too vigorous, or you may distort the shuttering. The boards and top of the walls should be kept damp while the concrete hardens.
It is usually quite safe to remove the shuttering after three or four days, provided the weather allows. Although the concrete will not be cured completely, after a few more days, it will be ready for treating with a sealant.
It is quite a simple matter to install a drain during the construction of the floor in a concrete koi pool, and worth sloping the floor towards it. Remember to lay the pipes underground first, and make all the appropriate preparations for disposing of the water before casting the floor.
Copyright © www.100flowers.win Botanic Garden All Rights Reserved