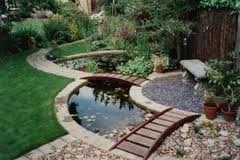






“I have quite a small garden, so my water garden has to fit into it neatly. I would like to draw out a plan so that I can create different effects before I decide on one that I like, but I do not know how to go about it. Please advise.”
Each site is different, offering a variable amount of space for the comfortable accommodation of the pool and its associated features. When making a plan, it is important to include all the features that can be seen from the water garden and, equally, the features from which the pool can be seen. With a small garden, this may comprise the entire plot.
When transferring the positions of the existing features within a garden to the plan, the first task is to establish a base line. This is a fixed line from which points can be measured accurately so that they can he plotted on paper without difficulty. A wall or path makes a good base line, but if such a feature does not exist, you will have to use pegs and string. The base line should be marked off at 1m (1yd) intervals, using pegs.
From the base line, measure out to each feature, which may be a tree, the edge of a border, etc. The measurement must be taken at right-angles to the base line, and the easiest way to check this is with a large builder’s set square. This can be cut from plywood, making the sides 3, 4 and 5 units long to ensure a right-angle.
All this information should be set down on squared paper, taking each square as having sides of 1m (1yd). Plot and mark in the measured points, where appropriate joining them together to give accurate representations of borders, paths, etc. When adding trees to the plan, make sure the spread of the canopy is represented accurately and, with the exception of fastigiate trees or conifers, also regard this as the root spread.
If you already have a plan showing the positions of services like water, electricity and gas, include these as well. If not, locate the points at which they enter your home and, if possible, where they end up in the street (sometimes, a small cover will give an indication of this). When this can be discovered, assume that the pipes run in direct lines and draw them in. There is nothing more frustrating than hitting a water pipe during excavation and having to rethink your scheme completely.
Shade is also critical. Draw in areas that are heavily shaded during the summer months, for it would be unwise to include any part of a water feature at these points.
Although a professionally drawn plan would include the ground levels, for the home gardener who will be very familiar with his or her own garden, this will be unnecessary. For the purposes of this exercise, levels can be remembered and, if required, checked on the spot.
Once the plan is complete, you can decide where the pool is to be located. Take a sheet of tracing paper or, better still, acetate and place it over the plan. Draw the pool on this, arranging its size, shape and position to give the most pleasing effect visually and accommodate the requirements of the plants and fish. The proportions and position can be changed as often as necessary until you achieve the best arrangement. Once the position has been decided upon, the precise dimensions of the pool and any surrounding bog garden can be drawn on the plan. Having done this, take the part of the plan that embraces the water garden and scale it up on another sheet of squared paper, making the squares, say, three times as large. This will allow you to draw in items like edging and marginal shelves.
“Is it possible to design a pool that is both functional as a garden pool and, if large enough, suitable for use as a swimming pool?”
There are all kinds of potential health hazards to address in using a garden pool as a swimming pool. However, if there is no possibility of fertilizers or other chemicals seeping in, which would not be appreciated by the fish either, there is no reason why this should not be done if the pool is deep enough. Certainly, dual-purpose ponds are becoming very popular in central Europe, and articles about their construction may often be found in gardening and home care magazines from that part of the world.
The important factors are the depth and the marginal plantings. It is undesirable to have too many waterlilies in the centre of the pool, as they may impede a swimmer’s progress. Consequently, a depth of 2m (6ft) is desirable, as this will only permit certain very vigorous kinds to be established successfully. The sides of the pool must also be vertical, except in the shallows where the marginal plants are to be established. This effectively root prunes them and confines their activities to clearly defined areas.
The best swimming and garden pools are natural features that are spring fed. It is more difficult to achieve a happy association of plants and humans in an artificial pool, unless it is of considerable size. Planting should follow similar principles to the ordinary garden pool, although if a filtration system is added, much of the underwater vegetation may be unnecessary.
Finally, if you decide to create a pool like this, remember that swimmers must be able to get in and out easily. A simple handrail or support may be required.
Creating A Water Feature In Your Garden? How To Start
Choosing A Healthy Plant For Your Garden
Choosing The Best Plants For Your Garden
Facts to Consider Before Choosing a Filter for Your Swimming Pool
Choosing a good quality greenhouse for your garden
Copyright © www.100flowers.win Botanic Garden All Rights Reserved